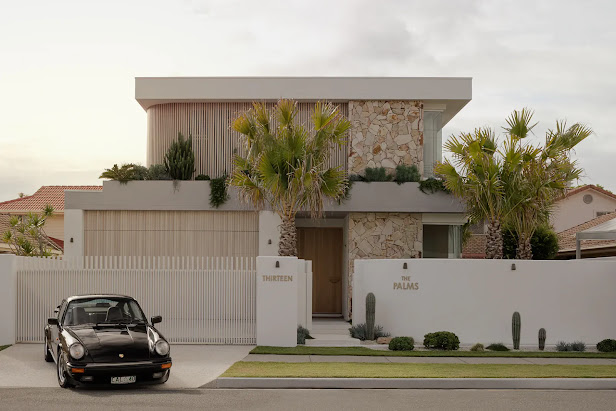SERENITY LAVISH
.webp)
SERENITY LAVISH Serenity Lavish- An apartment building located in Science city area in Ahmedabad – Gujarat , is a 3BHK apartment , approximately 2300 sq.ft. I was approached by the clients, a sweet family of 4, to design a home that speaks to them. The concept of the house was simplicity. The clients wanted to make Serenity Lavish – a modern home yet timeless in its nature, a home that has warmth but yet feels airy and light and not too filled up and cramped. The brief was to have one bedroom turned into a home office for the couple, have one master bedroom and a twin bedroom for their two young daughters. The living room is the first space you see when you enter the house. The space has a very modern feel to it, but with a few interesting design elements that feel very timeless and draw inspiration from our traditional Indian design elements. The space feels light and open but yet inviting and warm. The play of woo...

.webp)



